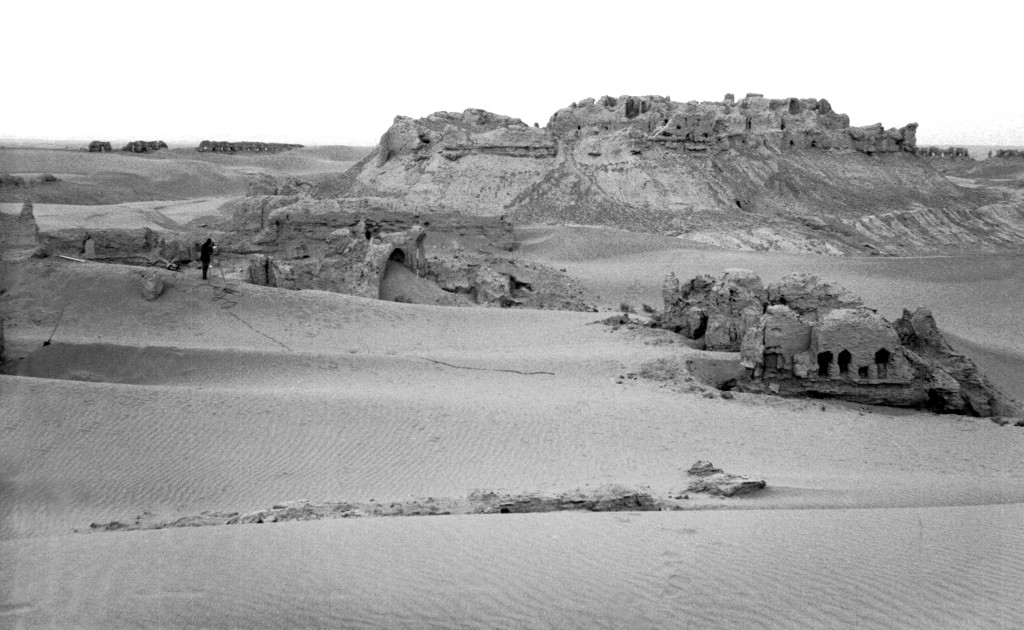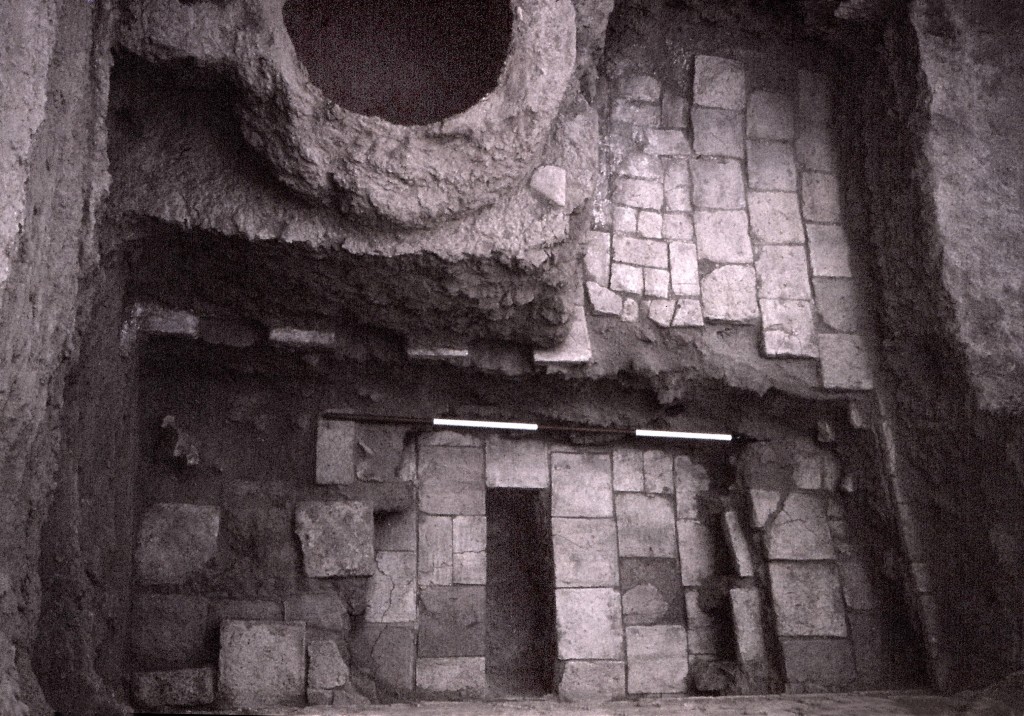Shahr-i Gholghola: Lower Palace
Latitude: 30.57893266 Longitude: 62.09031513
Built in the Ghaznavid times, this ornate structure likely replaced the Citadel Palace as the primary residence of the royal occupants of the city. Covered with sand dunes along its northern and southern edges, we were unable to draw a complete plan of the building, but it features a large northern courtyard with iwans on all four sides and a smaller courtyard to the south. The plan is similar to that of the South Palace at Lashkari Bazar of the same date, with the unusual exception that the southern courtyard was surrounded by 8 iwans, not 4. The two courtyards were joined through a pathway featuring a series of arches, one of which remained standing during the early years of our work. The mudbrick building was two stories high in places and was ornately decorated with keyhole arches and baked brick decorative elements.
A small excavation in one room along the eastern wall of the building in 1974 uncovered several layers of carefully laid baked brick flooring over underfloor channels and a final, rougher occupation, probably in the Timurid period, where the room featured a tandur.
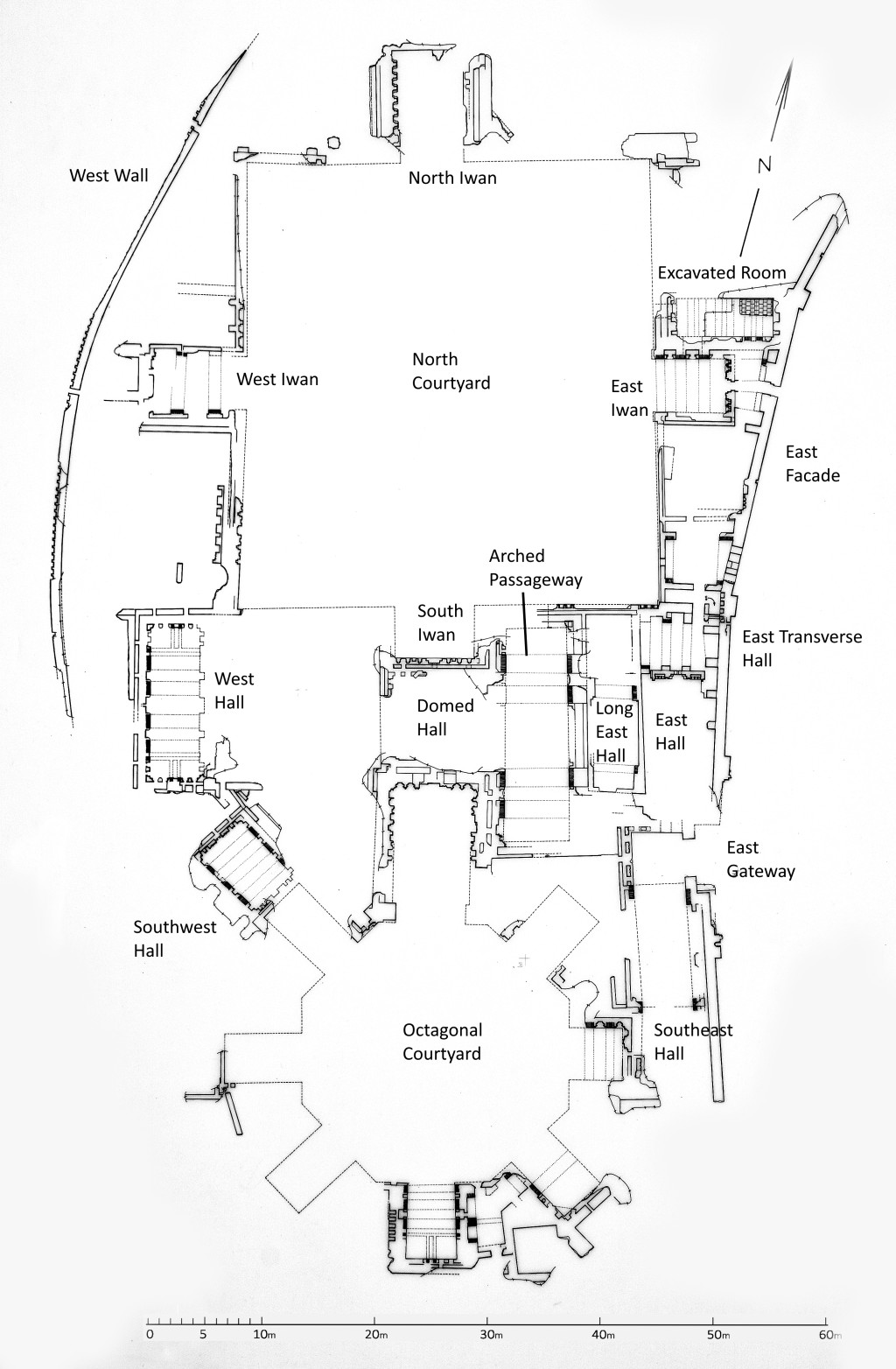
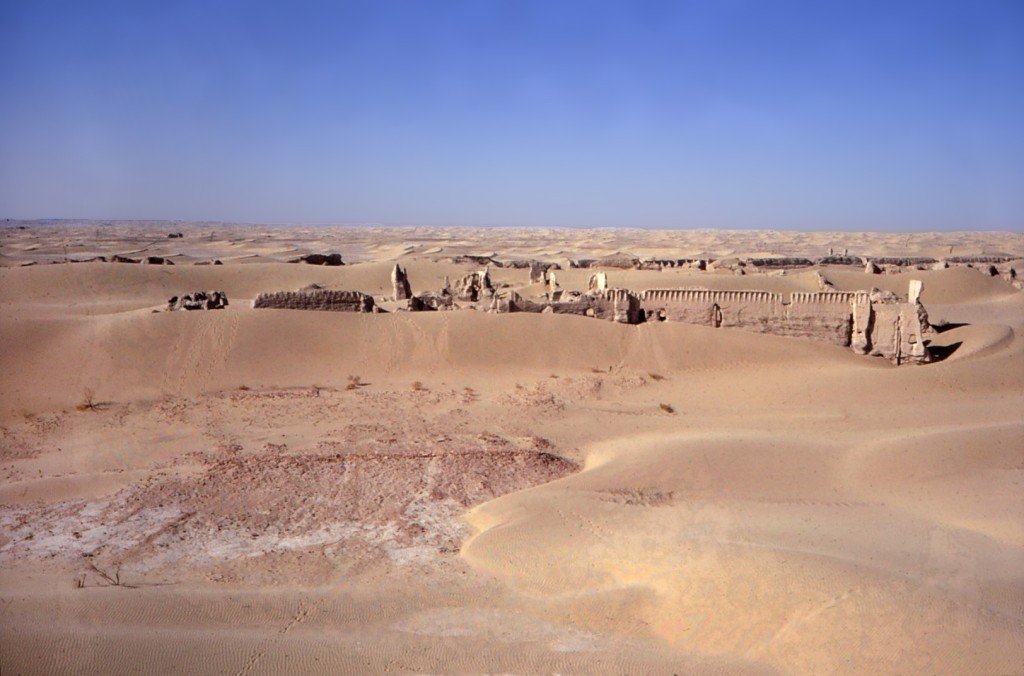
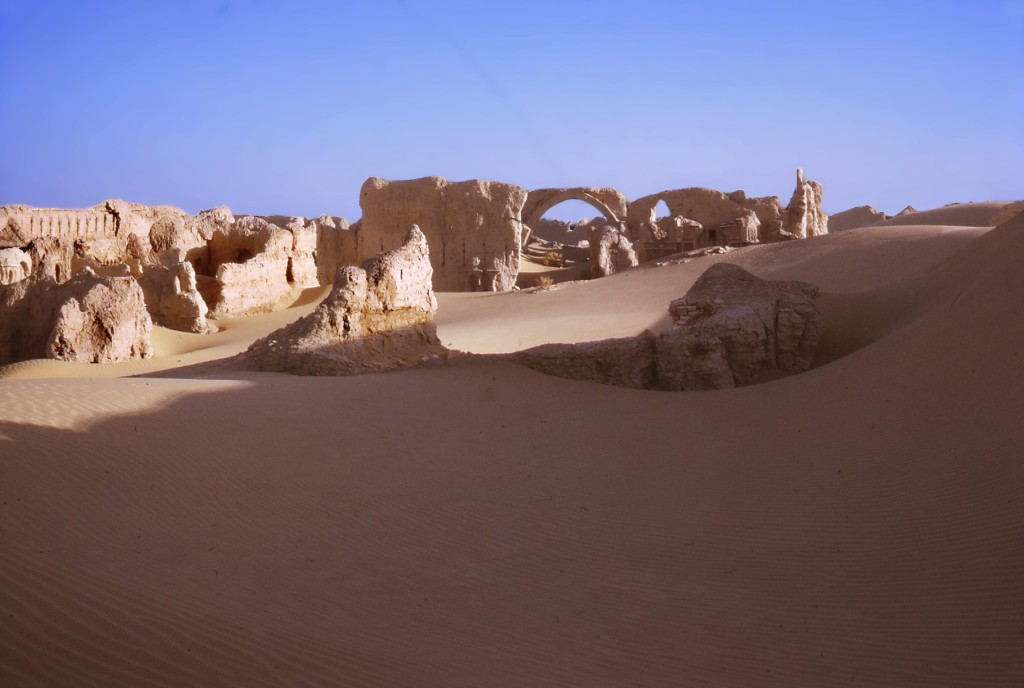
The sand-covered northern courtyard of the Lower Palace. The north iwan is in the foreground, the east iwan to the left. In the distance is the sole remaining arch of the passageway leading to the octagonal courtyard.
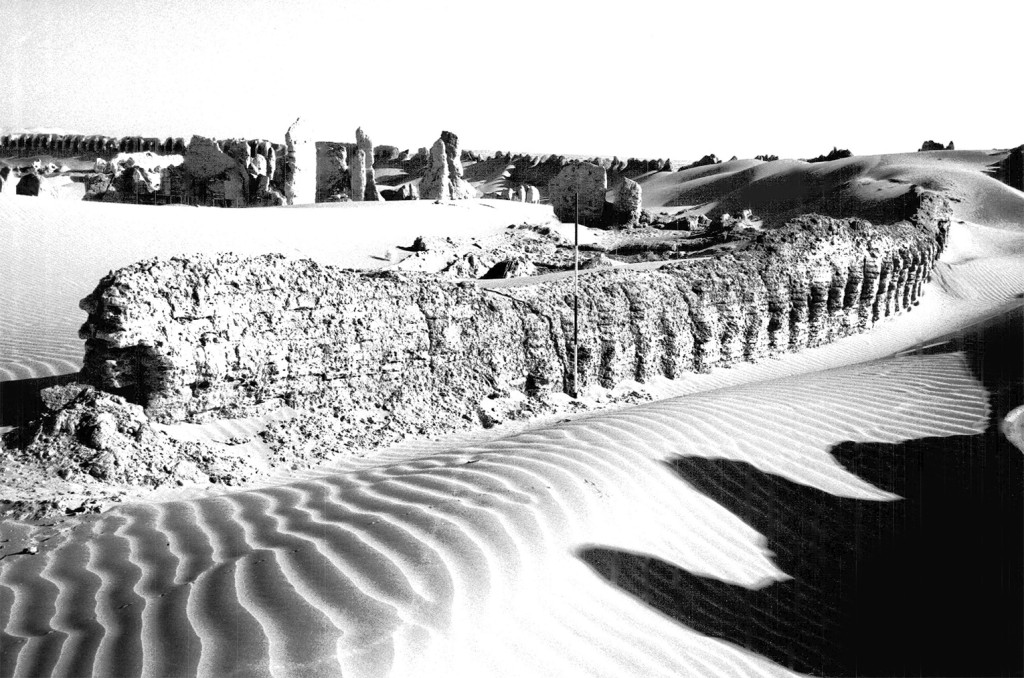
The curved wall bordering the Lower Palace on the east parallels the larger Circular Wall (shadows on lower right). We contend the construction of an unusual octagonal courtyard was the result of having to fit it within the curve of existing walls against which the Palace was built. Location of the corbels, which are placed just below the tops of the walls elsewhere at the site, suggest the depth of the sand here.
