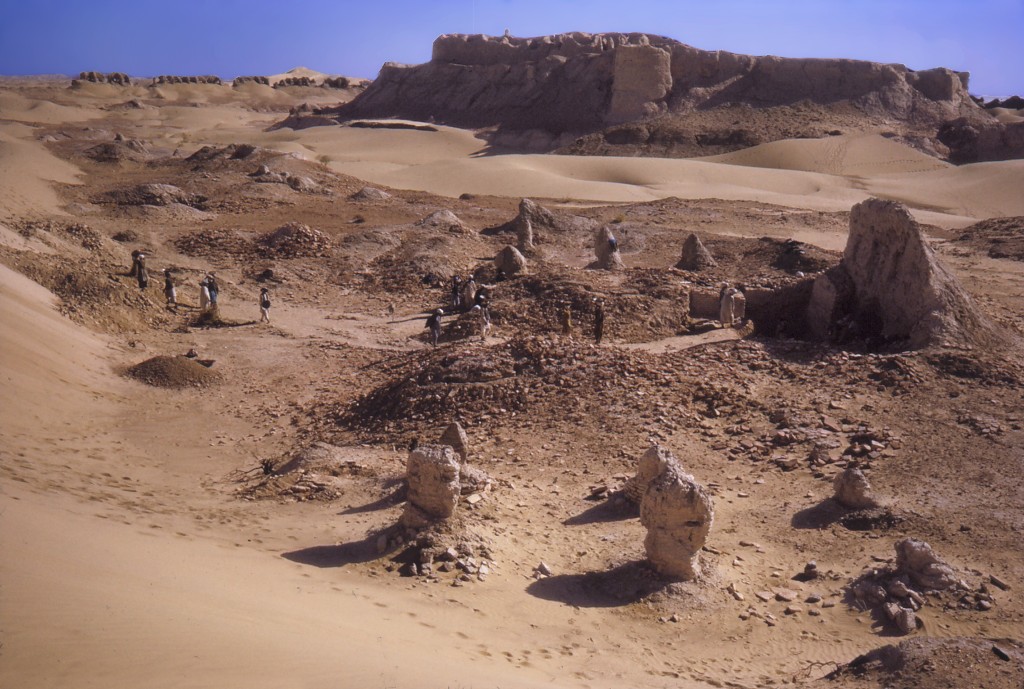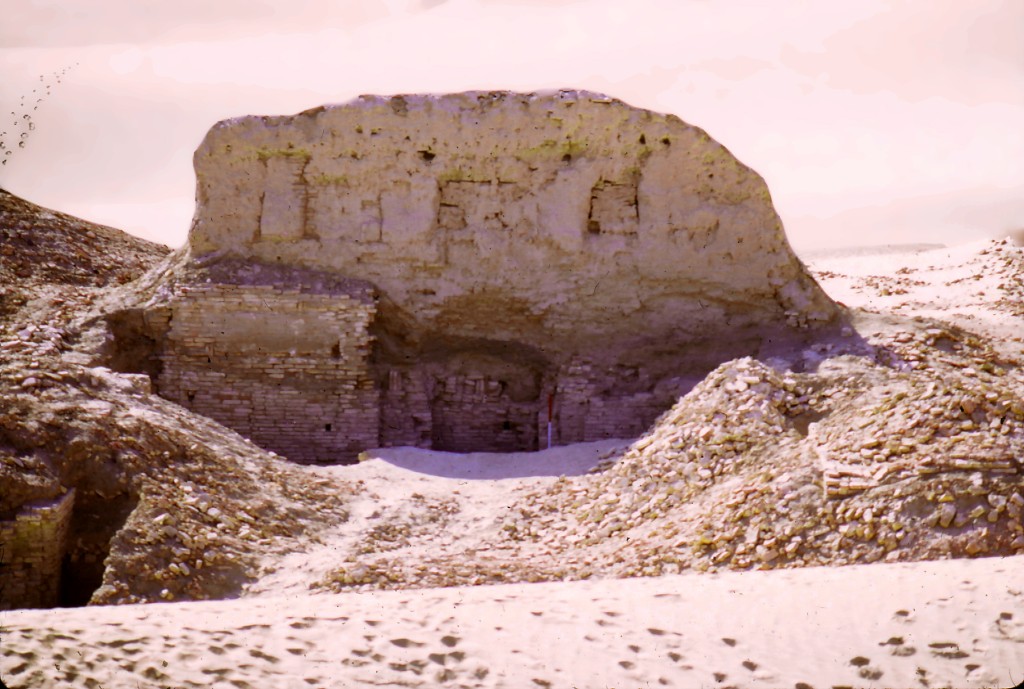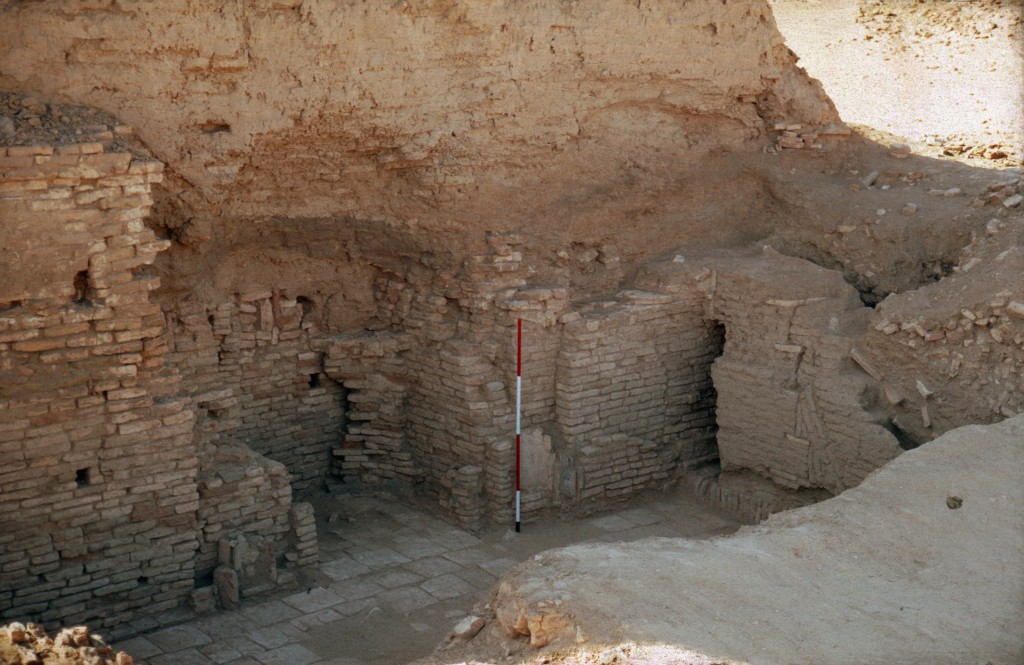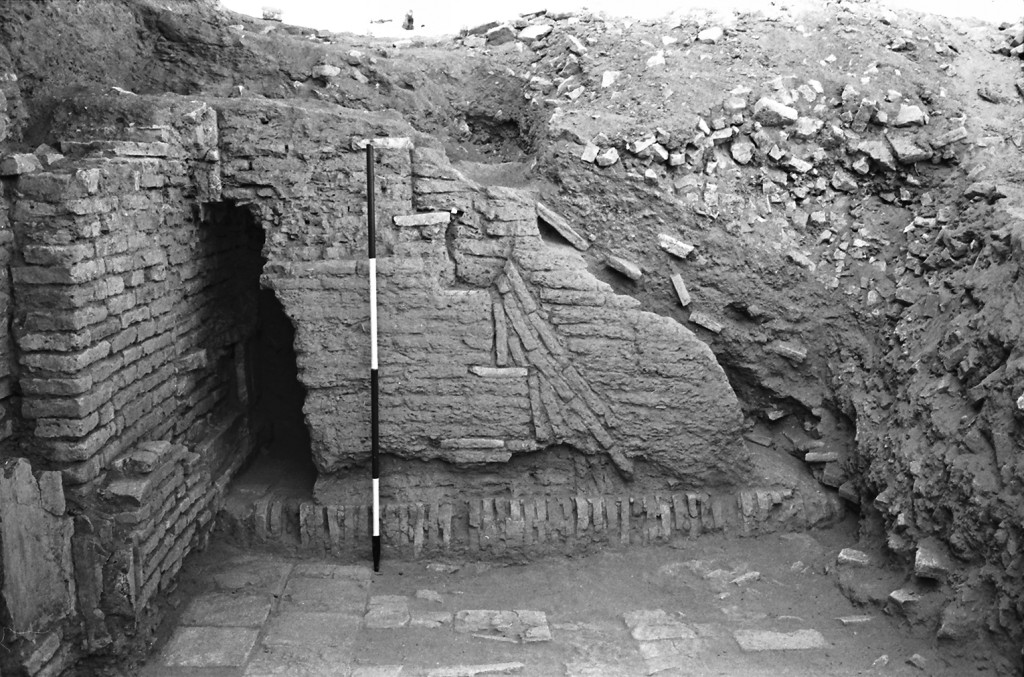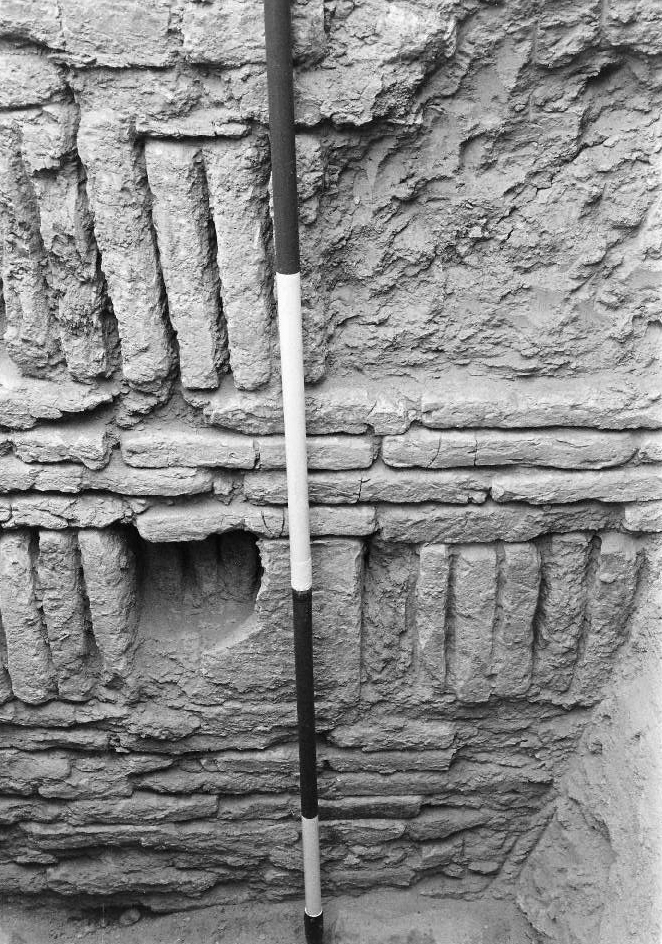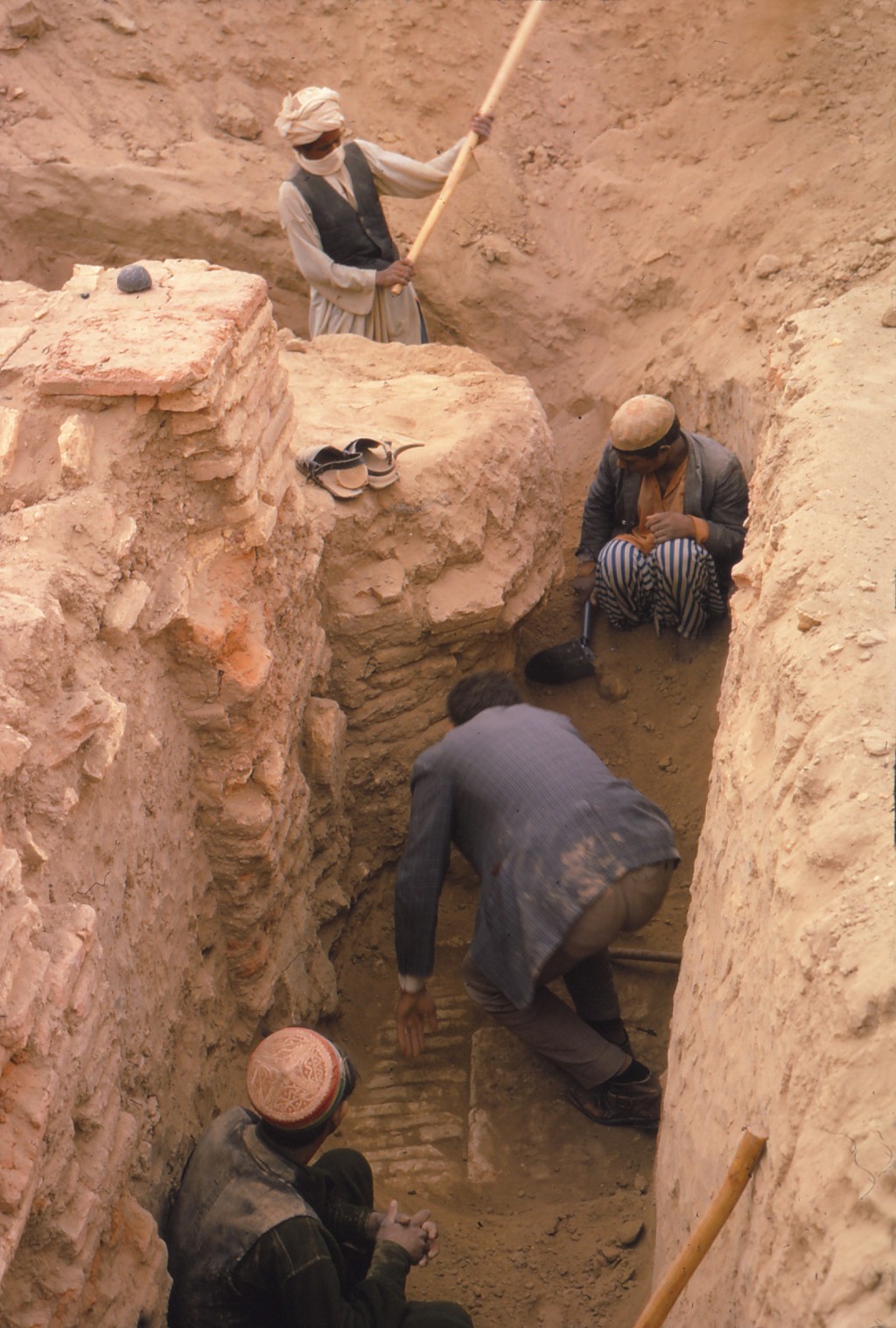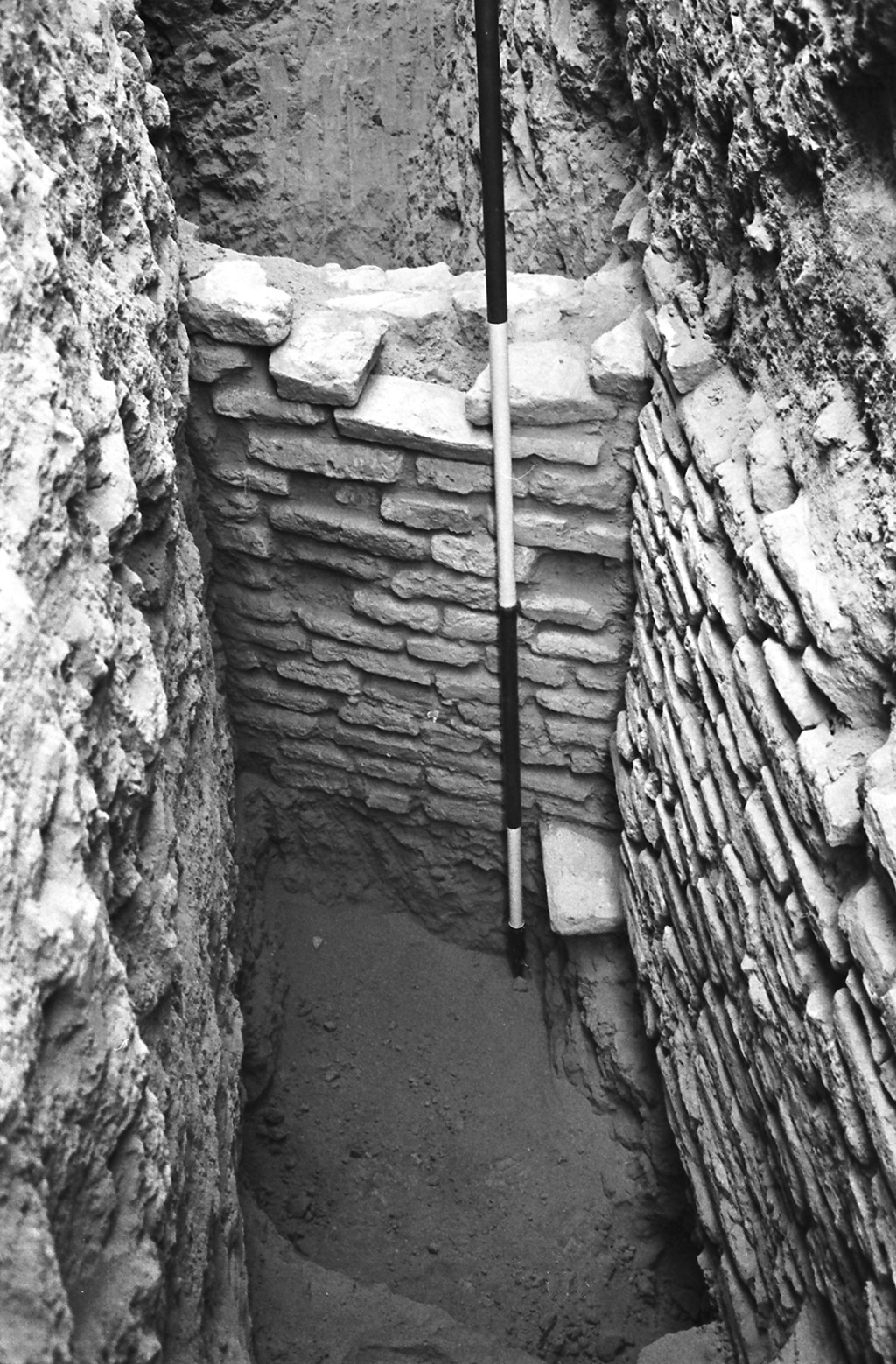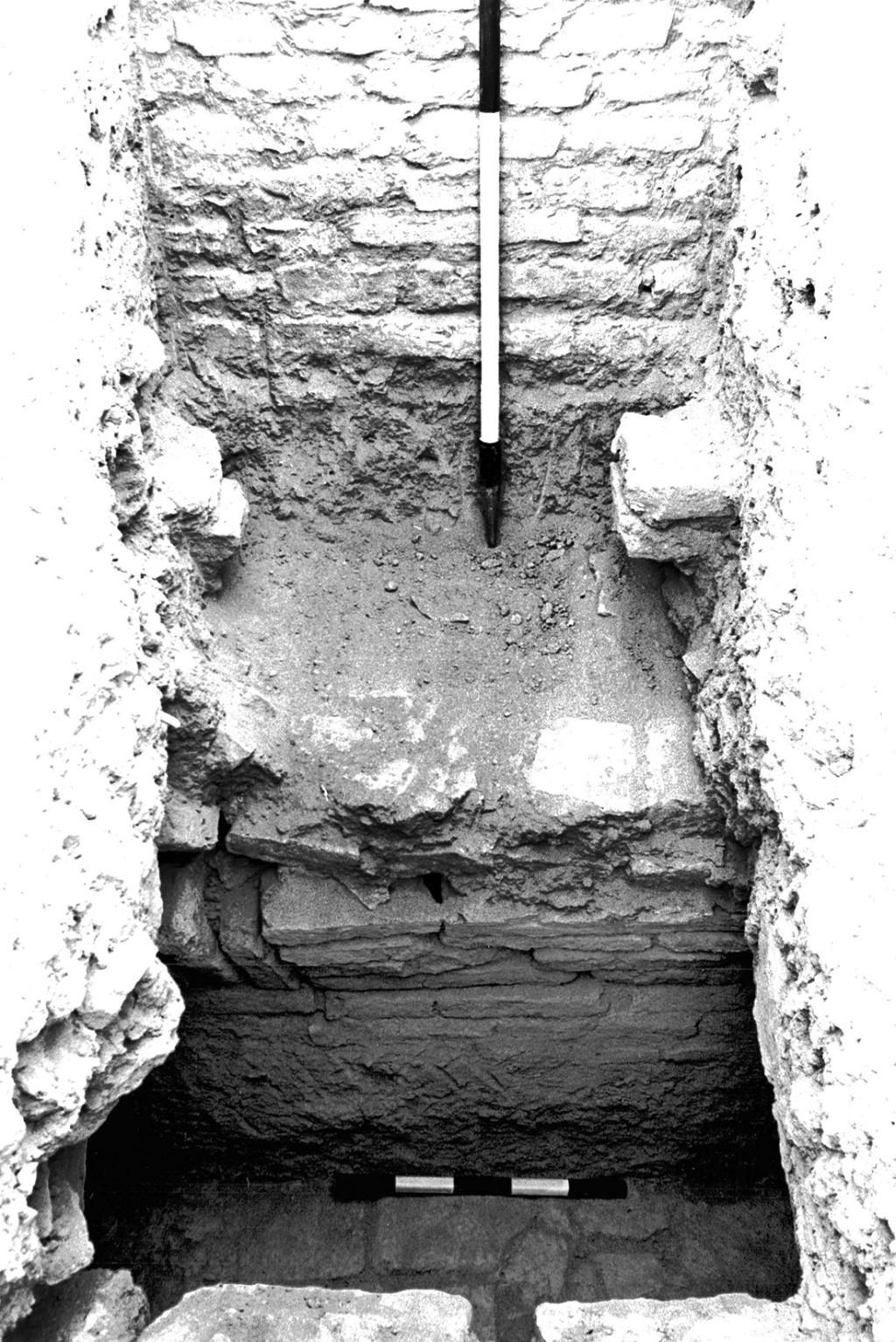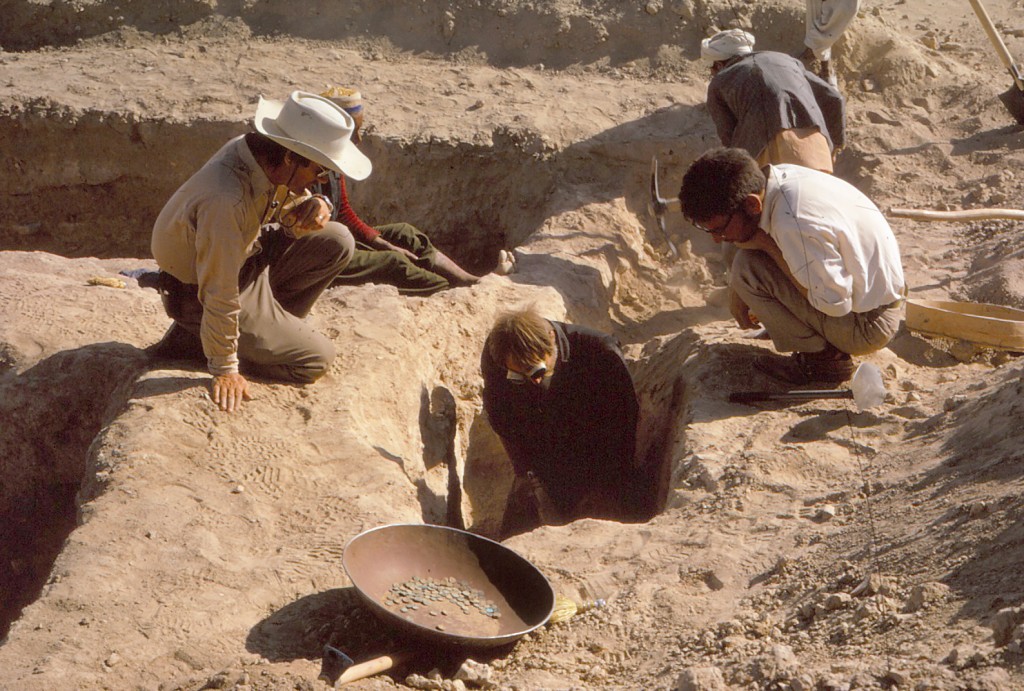Shahr-i Gholghola: Mosque and Bazaar
Latitude: 30.57893266 Longitude: 62.09031513
A large mosque 51 m square was located inside the north gate of the Circular Wall, which we partially excavated in 1972. The mosque has a baked brick qibla wall and mihrab on its westside, an iwan on the east, and a central courtyard surrounded by 2-3 rows of columns on all sides. Behindand attached to the qibla wall is a tall façade with windows. A minbar staircase and platform made of baked bricks sits to the east of the mihrab. Decoration on the qibla wall and elsewhere in the mosque consists of baked bricks set on end. A large pile of baked bricks just west of the building are what we believe to be the location of a collapsed minaret.
The south entrance to the mosque was rebuilt several times and opened to a commercial street that contained a bazaar area. A large drain was constructed underneath the street. A caravanserai was found across the street from the mosque.
The mosque was almost certainly destroyed in the attack by the armies of Genghiz Khan in 1222 CE based upon historical records and supported by two pieces of evidence we found. We discovered several caches of coins hidden in the mosque walls with the latest coins showing that date. The large Kufic decorative inscription that once graced the qibla wall was shattered into hundreds of pieces and scattered around the mosque and adjacent buildings. But the mosque itself was not destroyed by the invaders and parts still stand 8 m in height.
