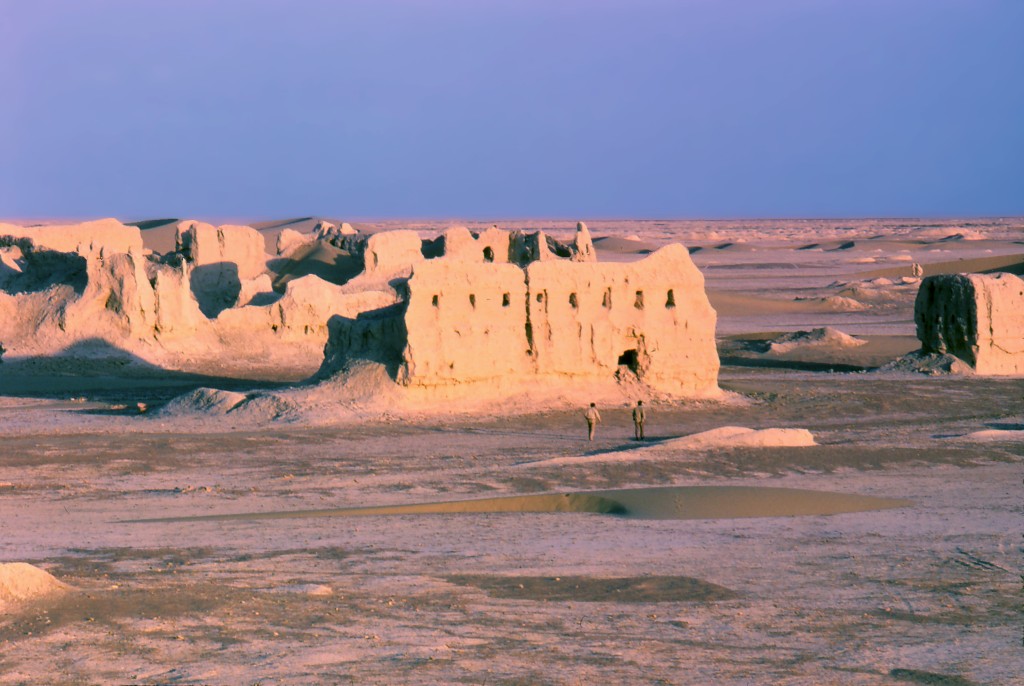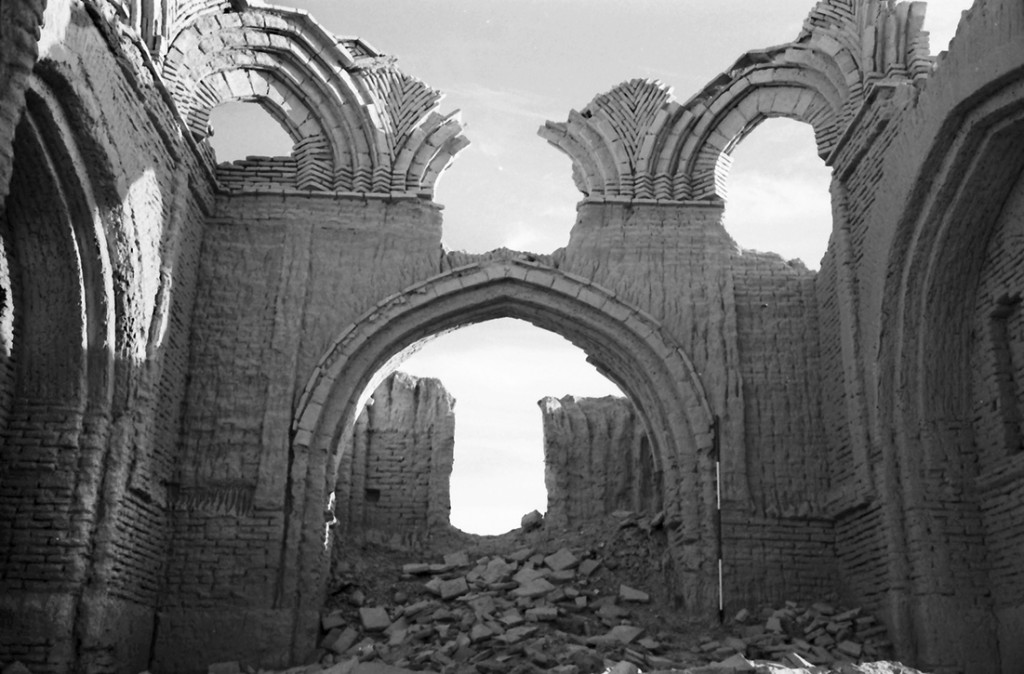Houses 338
Latitude: 30.73229762 Longitude: 62.02978247
Enlarged satellite view
This is a cluster of structures that extends from southeast to northwest along a stretch of over 2 km in the Sar-o-Tar dunes. Dating from the Timurid period, it has the features of a full village, more so than the other clusters of elite houses visited by the project. On the northeast edge of the ruin field is what we believe to be a village center, a road leading to a pool surrounded by a plaza paved with broken baked brick that likely contained the village bazaar. Just to the east are the fragmentary remains of a small mosque and a cemetery. A canal leads into the pool from the west. Stretching south of this area are numerous large Timurid estates constructed of mudbrick and elaborately designed with keyhole arches, slit windows, and merlon recesses. These houses are built around a large central courtyard with an iwan to the northwest and an entrance on the southeast. Expansions are modular extensions of this central plan, many of which also contain walled gardens. One house has a dovecote attached. Several tall, squared buildings are along the edge of the house cluster, possibly watch towers. Windmills were identified both at the north and south edges of the cluster. Two large unidentified buildings made of baked brick are also found here. The most elaborately decorated building is Mausoleum 338 at the center of the complex of buildings. Roads, canals, and field walls in and around the village are also visible on the surface. Smaller house clusters from this same period were found at Houses 210 and Houses 183.

Mausoleum 338
Mausoleum 338 was located in the center of Houses 338. It was a well-preserved two-story, 4-piered, domed, rectangular structure. Sitting on a baked brick foundation, the walls were made of alternating panels of mudbrick and pakhsa with elaborate decorative elements surrounding doorways and the dome faced in baked brick. The building was documented in our 1974 survey.



