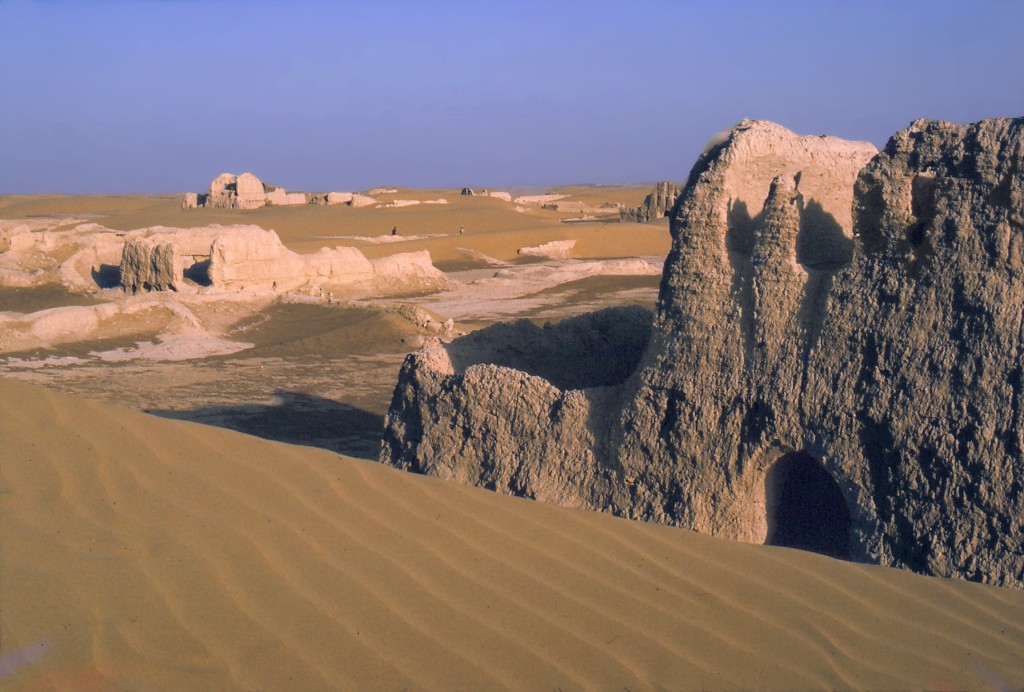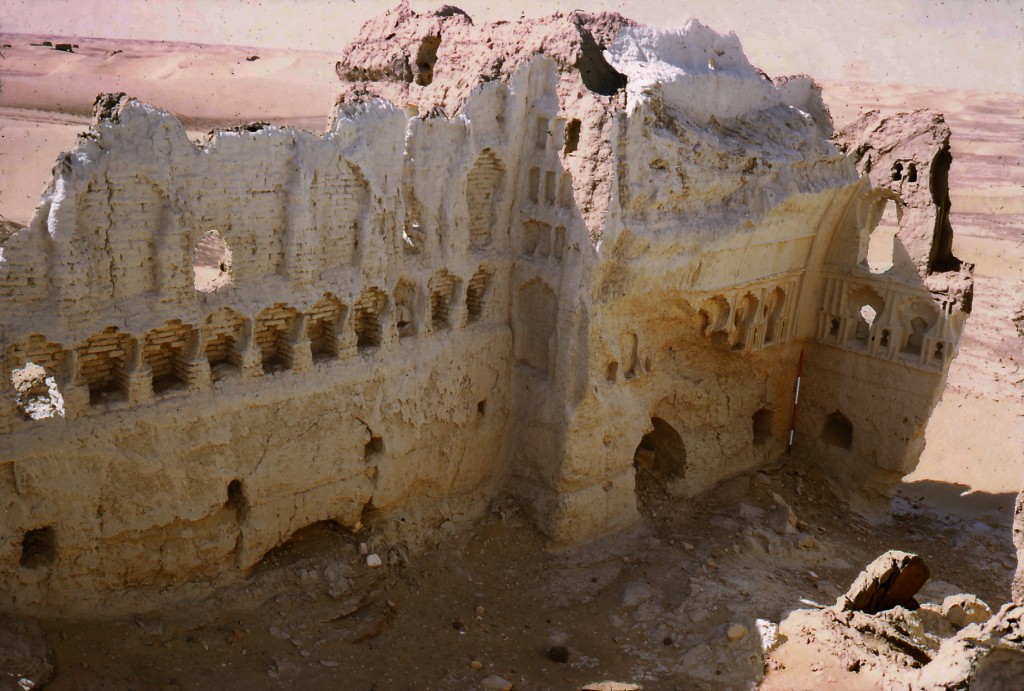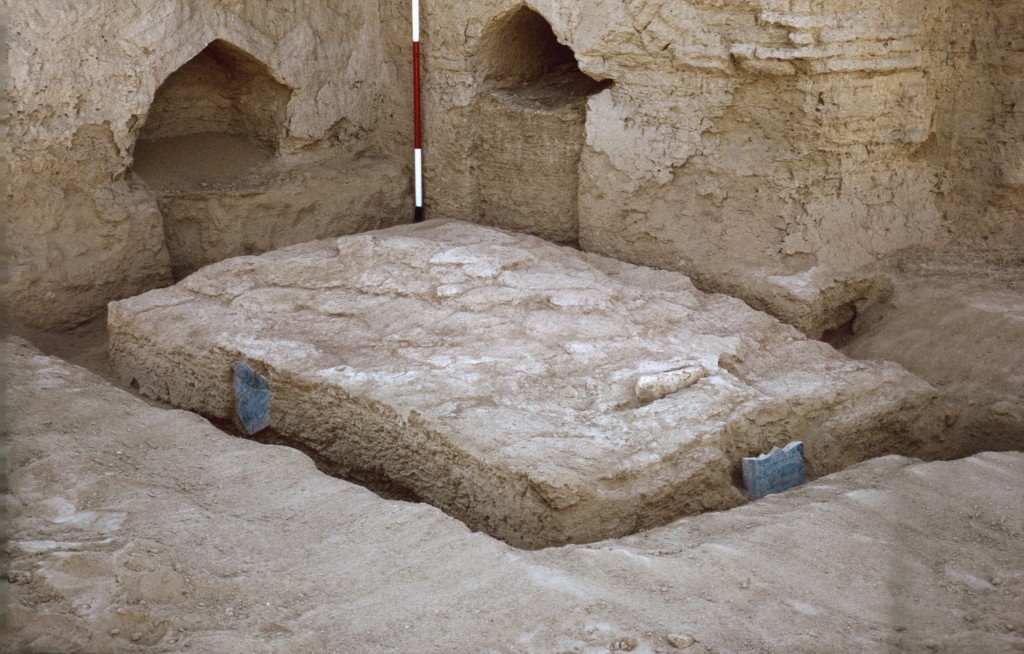Houses 210
Latitude: 30.54377731 Longitude: 62.06679181
Enlarged satellite view
This is a cluster of houses, gardens, mausoleums, and other structures from the Timurid Period covering 1 km square in the western part of Sar-o-Tar. House 218 is the most elaborate of the buildings, a large, ornate estate at the northern end of the complex, likely associated with nearby Mausoleum 214. The houses follow typical Timurid house plans, with rooms around a central courtyard and an iwan to the northwest. Many of the more elaborate estates also have other modular units and walled gardens attached to the basic house. Houses all have elaborate mudbrick motifs decorating the iwan, the corner rooms on the northwest and northeast, and the central courtyard. Though the houses varied in size, the quantity of glazed wares, lusterware, and imported Chinese ceramics indicate these were occupied by the elite of the region, possibly seasonal homes for people from Herat. Similar clusters of estates are scattered elsewhere in Sar-o-Tar including Houses 183 and Houses 338.

House 218
The largest and most ornate of the Houses 210 group from the Timurid period, House 218 is located at the northwest edge of that house cluster. A basic Timurid house plan, with rooms around a central courtyard and an iwan to the northwest forms the center of this house. A defensive tower at the southwest corner of the original structure also remained and was incorporated into later additions. Additional wings were built to the southwest and to the east of the core house. Courtyards were also added to the east and south, and the main entrance to the compound was established along the southwest wall. A small walled garden was built on the western side and a larger one to the southeast. Various parts of the interior were highly decorated in mudbrick with keyhole arches, merlon designs, slit windows, and arched corners. Mausoleum 214 is located slightly to the south and is probably related to this house.

Mausoleum 214
An ornate mausoleum from Timurid times just south of House 218 and probably related to it. The basic structure follows typical Timurid mortuary design, a square open-sided building with the four corner piers holding up a central dome. Studied in 1972, additional rooms had been built on three sides of the cupola dome of this mausoleum and a baked brick porch added to the south side. At least 18 burial tombs were noted inside the building and on the porch. In 1973, we cleared the exterior of one tomb at the southwest corner of the main room. It was decorated with turquoise glazed tiles on the north, east, and south sides, one of which commemorates the life of a young man who died at age 18 in 1445 CE. The other funerary tiles contained Persian poetry and geometric designs.



